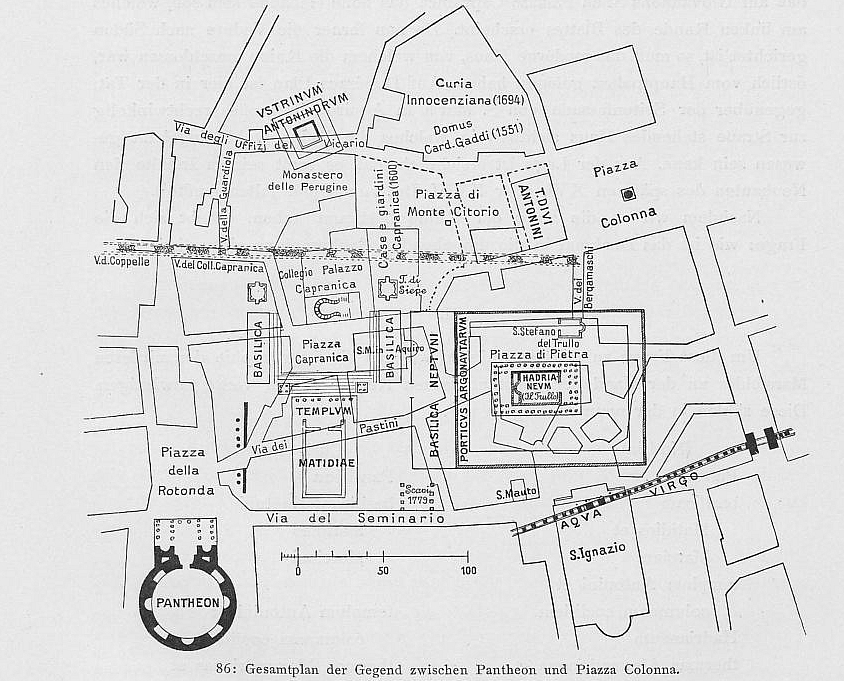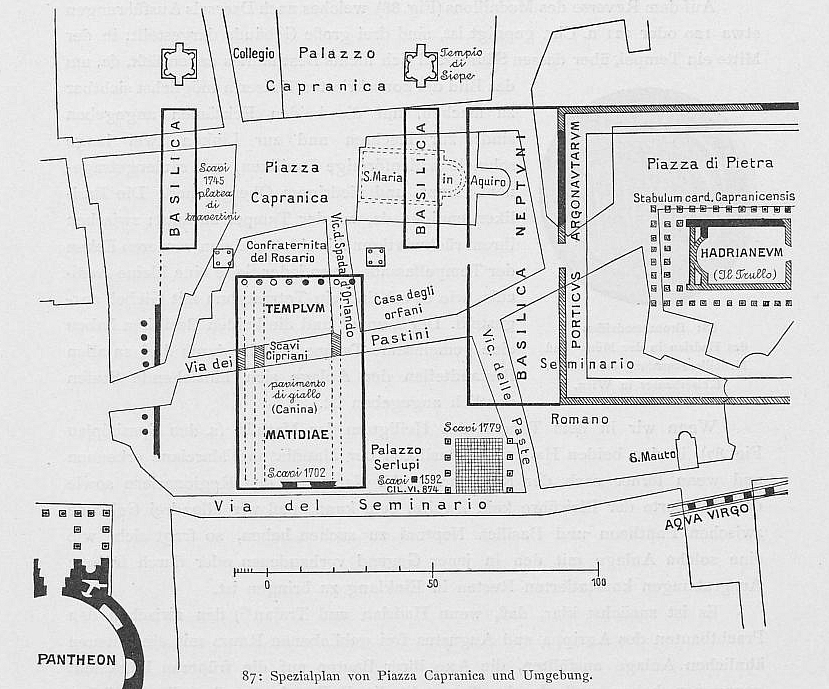FORTVNA PAPERS 3, Fig. 62.10. Huelsen (1912, 141; cf. p. 131, Abb. 86, p. 137, Abb. 87)


Fig.62.10.
Huelsen (1912, 141; cf. p. 131, Abb. 86, p. 137, Abb. 87) his two
reconstructed plans of the area of the Campus
Martius, between the Pantheon, the Palazzo Capranica and the Temple of Diva Matidia.
zurück zur Hauptseite FORTVNA PAPERS 3
Go to main page: https://fortvna-research.org/Digitale_Topographie_der_Stadt_Rom/
Datenschutzerklärung | Impressum

