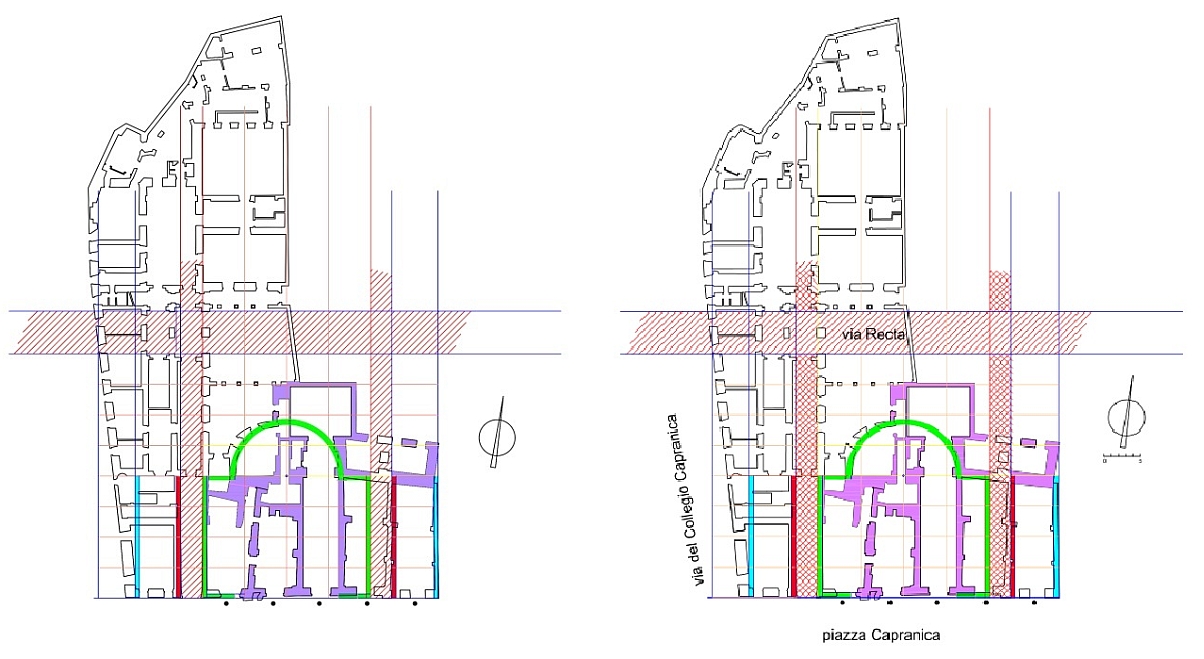FORTVNA PAPERS 3, Fig. 67, 67.1 , Palazzo Capranica


Fig. 67 (left)
Arch. G. Simonetta (drawing: arch. M. Setti), site-plan of the ancient and
medieval architectural finds in the basements of Palazzo Capranica,
with his reconstruction of the ground-plan of the Temple of Diva
Matidia.
Courtesy arch. G. Simonetta. Cf. Giuseppe Simonetta and Laura Gigli
(2018 [2021] 164-165, Fig. 1). The architect Giuseppe Simonetta and
the art-historian Laura Gigli have followed my hypothesis, published
in my earlier study (2017), according to which the Palazzo Capranica
was built `on top of´ Hadrian's Temple of Diva
Matidia (for my relevant updated map; cf. here Fig. 66).
See Simonetta and Gigli (2018 [2021] 128-129, n. 7). Based on his
analysis of all the architectural remains in the basements of Palazzo
Capranica, arch. Simonetta has created a reconstructed ground-plan of
the Temple of Diva Matidia.
Simonetta's plan illustrated here shows all the architectural finds
in the basements of Palazzo Capranica. His reconstructed ground-plan
of the Temple of Diva Matidia
is highlighted in green; the architectural remains highlighted in
"viola" are in part datable to the Middle Ages. Cf. G.
Simonetta and L. Gigli (2018, 164 [a detailed caption of this plan,
which refers to the fact that in this article their original coloured
plan Fig. 1, which is illustrated here, is published in black and
white], p. 165, Fig. 1). In Simonetta's opinion (cf. G. SIMONETTA and
L. GIGLI 2018 [2021] 164), the Temple of Diva
Matidia may have been erected by re-using a building of the Republican
period. For discussions; cf. supra,
at Fig.
65.
Fig. 67.1. Slightly changed version of the plan here Fig. 67.
Those changes were added at my request by adding to this plan a scale and some street names. Arch. G.
Simonetta (drawing: arch. M. Setti), site-plan of the ancient and
medieval architectural finds in the basements of Palazzo Capranica,
with his reconstruction of the ground-plan of the Temple of Diva
Matidia. Courtesy arch. G. Simonetta. For discussions; cf. supra, at Fig. 65.
zurück zur Hauptseite FORTVNA PAPERS 3
Go to main page: https://fortvna-research.org/Digitale_Topographie_der_Stadt_Rom/
Datenschutzerklärung | Impressum
